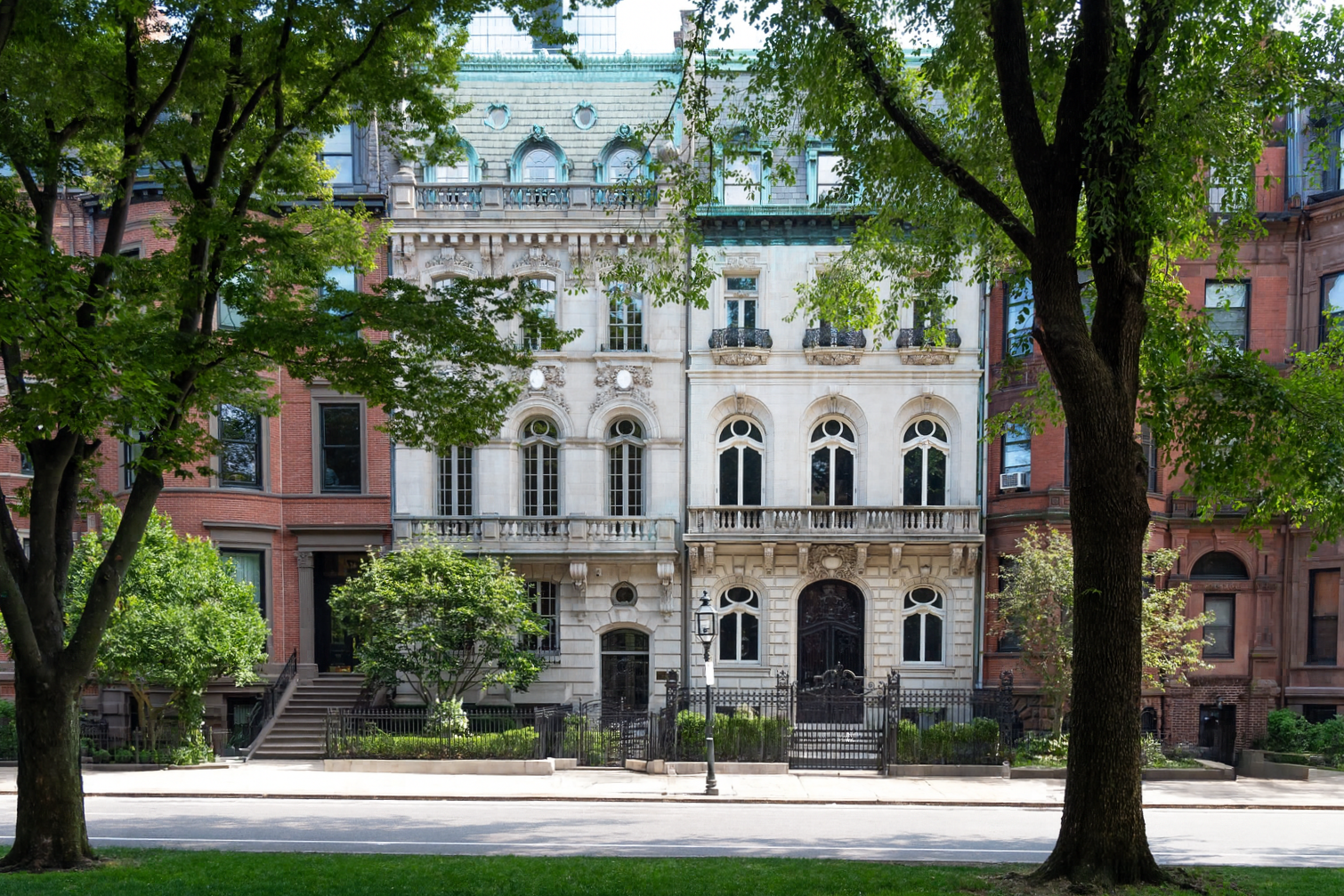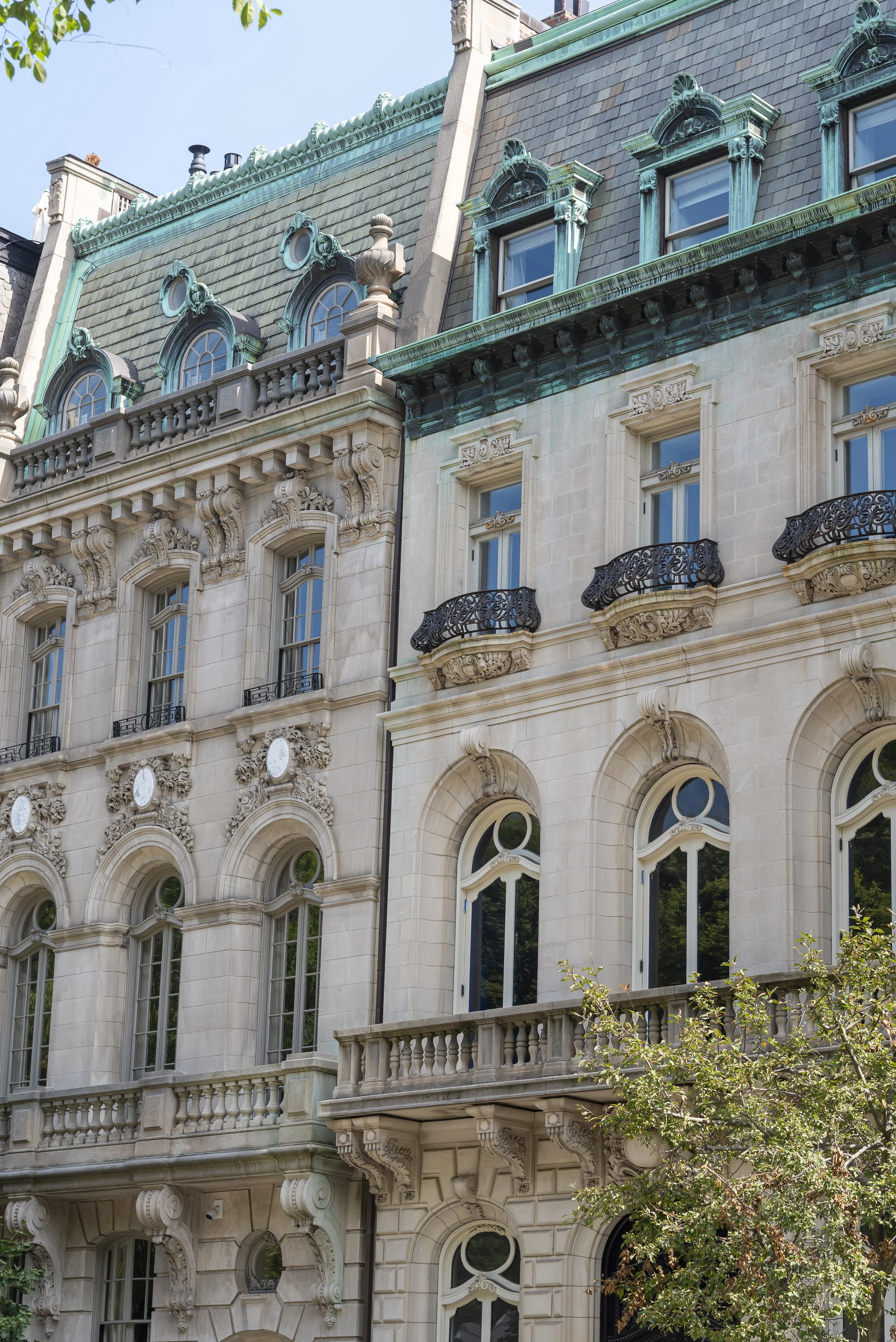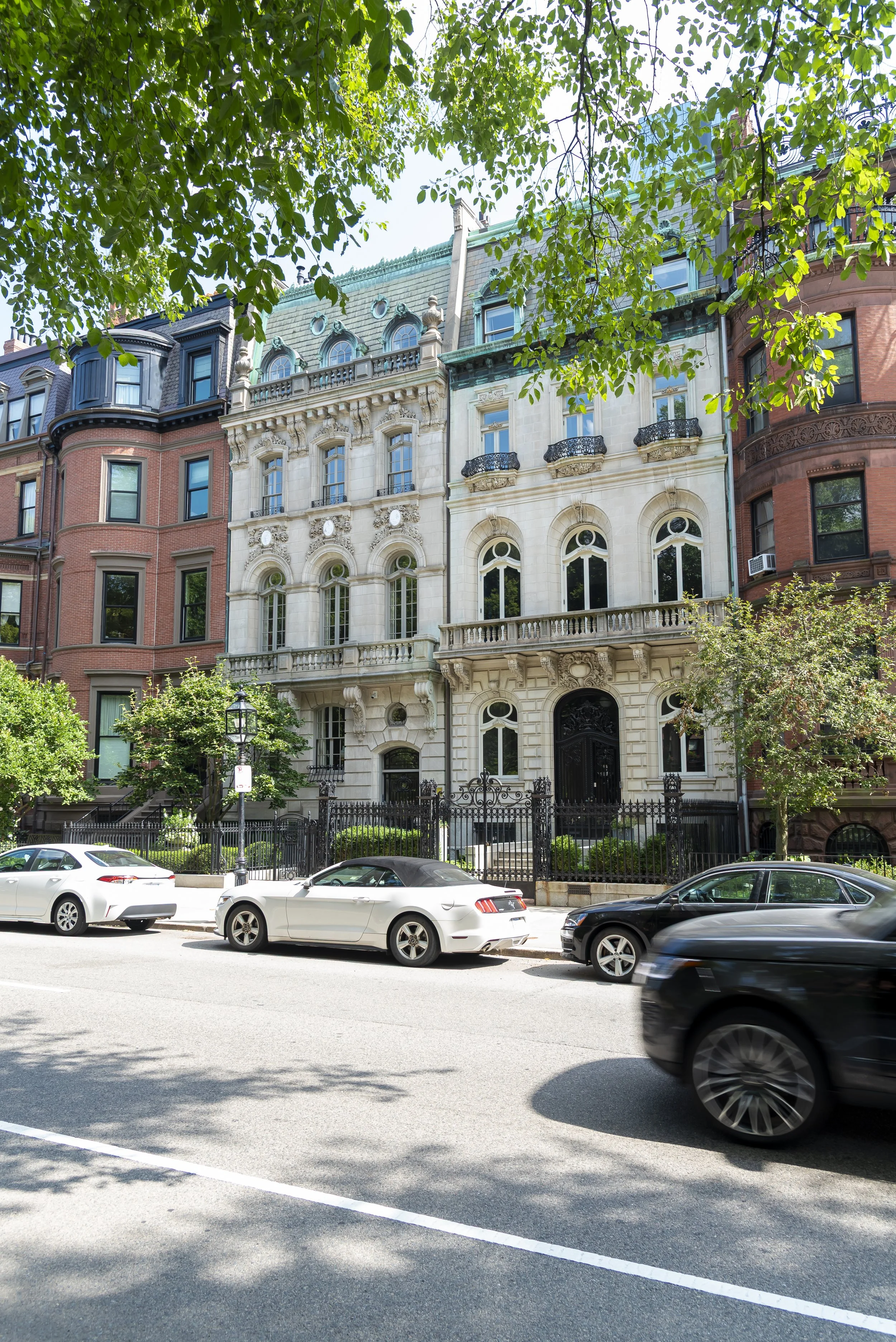130 Comm. Ave
130 Commonwealth Avenue, Back Bay, Boston
130 Commonwealth Avenue stands out even among the grand addresses of Boston’s Back Bay. Its pale limestone façade, arched French windows, wrought-iron balconies, and copper-trimmed mansard roof immediately set it apart from the rows of brick and sandstone that line the avenue. Today it resembles a Parisian hôtel particulier overlooking the Commonwealth Mall, but the house began in a very different style (Boston City Archives, 1909; Bainbridge Bunting, Houses of Boston’s Back Bay).
From Landfill to High-Stoop Townhouses (1882–1908)
The lots at 128 and 130 Commonwealth were filled and laid out in the nineteenth-century reclamation of the Back Bay. In 1882, builder William Seavey Rand purchased 130 Commonwealth, while fellow builder Samuel M. Shapleigh acquired 128 Commonwealth next door. Both hired architect Samuel D. Kelley, and Antoine Xavier built the pair (Building Permit Records, Boston City Archives, 1882).
The result was two complementary houses, finished in 1882. Each rose four stories above a raised basement, with stone façades, octagonal bays, and high stoops leading to parlor-level entrances. They reflected the prevailing French Academic taste of the early Back Bay, blending symmetry and ornament but with a more vertical, townhouse rhythm than the palatial limestone fronts that would follow (Southworth & Southworth, AIA Guide to Boston).
At 130 Commonwealth, William Rand quickly sold to Edmund Hatch Bennett, a respected lawyer, judge, and the first mayor of Taunton, who also served as dean of the Boston University School of Law. He and his wife, Sally, lived here with their children Samuel and Mary. Samuel later became dean of BU Law himself, while Mary married physician Dr. William Conant, who briefly kept his medical office at the house (Boston Globe, 1883).
By the 1890s, the house had passed to George H. Brooks, a real estate investor, and in 1898 to Dr. Dwight Moses Clapp, a prominent dentist. Clapp ran his practice from the home and rented space to other dentists, a reminder that Back Bay townhouses often doubled as both residences and workplaces. After his death in 1906, his widow Clara and their son Howard, also a dentist, continued briefly before selling (Boston Globe, 1898; Boston City Archives, 1906).
A Beaux-Arts Transformation (1909)
In 1908, cigar magnate Charles H. Bond, then living at 128 Commonwealth, purchased 130 with the intention of combining the two into one vast residence with a music hall. Architect James T. Kelley drew plans and walls were partially removed, but Bond’s sudden death that year ended the project. The houses were separated once again, and 130 was sold (Boston Globe, 1908).
In 1909, Augustus and Frances Goodwin acquired 130 and commissioned New York architect Otto Strack to redesign it entirely. Strack replaced the Kelley-designed stone front with a limestone Beaux-Arts façade: arched French windows, wrought-iron balconies, carved stone ornament, and a mansard roof. At the same time, 128 Commonwealth underwent a similar limestone re-front by James T. Kelley and Harold Graves. When completed, the two homes stood as a matched Beaux-Arts pair, radically altering this stretch of Commonwealth Avenue (Boston City Archives, Blueprints Collection, 1909; Miller, Château Higginson).
Society Families and Elegant Living (1910s–1930s)
The Goodwins lived at 130 until the mid-1910s, when it passed to Helen Grace Thorndike and her husband Alden. The Thorndikes raised their family here, and after Alden’s death in 1925, Grace remarried architect Walter Atherton and continued to preside over the house until the 1940s. Receptions, musicales, and private dinners gave the home a reputation for elegance (Boston Globe, 1925).
128 Commonwealth also remained in private hands during this era, its new limestone façade marking it as one of the grander residences of the Mall. Together, the two houses stood as a twin symbol of early twentieth-century wealth and cosmopolitan taste in Boston (Bunting, Houses of Boston’s Back Bay).
A House of Learning (1947–1980s)
In 1947, Matthew and Ione Malloy purchased 128 and 130 Commonwealth to expand their Stratford School. Shortly after, they merged it with Chamberlayne Junior College, and the two houses became classrooms and administrative offices. Generations of students passed through what had once been drawing rooms and libraries (Boston Globe, 1947).
By the 1950s, Chamberlayne owned more than thirty Back Bay properties, using them as dormitories and academic space. The twin houses at 128 and 130 were the core of this footprint until the school’s financial collapse in the 1970s. Students finally left the halls in the mid-1980s, when Chamberlayne merged with Mount Ida College (Boston Globe, 1974).
Return to Private Mansions (1990s–Present)
In the 1990s, 130 Commonwealth was acquired by investor Deepak Kulkarni, who restored it as a single-family home after decades of institutional use (Boston City Archives, 1998). In 2015, venture capitalist Kevin Starr purchased the house and hired designer Eric Roseff to completely reinvent the interiors. Roseff’s vision was eclectic and bold: jewel-tone walls, dramatic chandeliers, playful details, and even a skull-patterned shower, all layered atop cathedral ceilings, fireplaces, and ornate moldings (Boston Magazine, 2015).
By 2024, the house was listed for $25,990,000. At over 10,000 square feet, it offered six bedrooms, ten bathrooms, a paneled library, a wine room, multiple reception halls, a private elevator, five fireplaces, a garage for several cars, and a rooftop terrace with sweeping views of the Boston skyline (Boston Magazine, 2024).
128 Commonwealth, too, has been restored to residential use. Together, the pair remain among the most distinctive façades in Back Bay: a matched set of Beaux-Arts limestone mansions carved out of their 1880s predecessors (Southworth & Southworth, AIA Guide to Boston).
A House that Tells Boston’s Story
130 Commonwealth has lived many lives: a high-stoop townhouse, a dentist’s office, a limestone mansion, a school, and once again a private home. Alongside 128, it reflects the ambition of the 1880s builders, the cosmopolitan tastes of the 1900s, the adaptive reuse of the mid-twentieth century, and the revival of Back Bay as one of the most prestigious residential neighborhoods in America (Bunting, 1967).
To stand before 128 and 130 Commonwealth today is to see more than elegant architecture. It is to see the story of Boston itself: ambitious, resilient, and always evolving.





